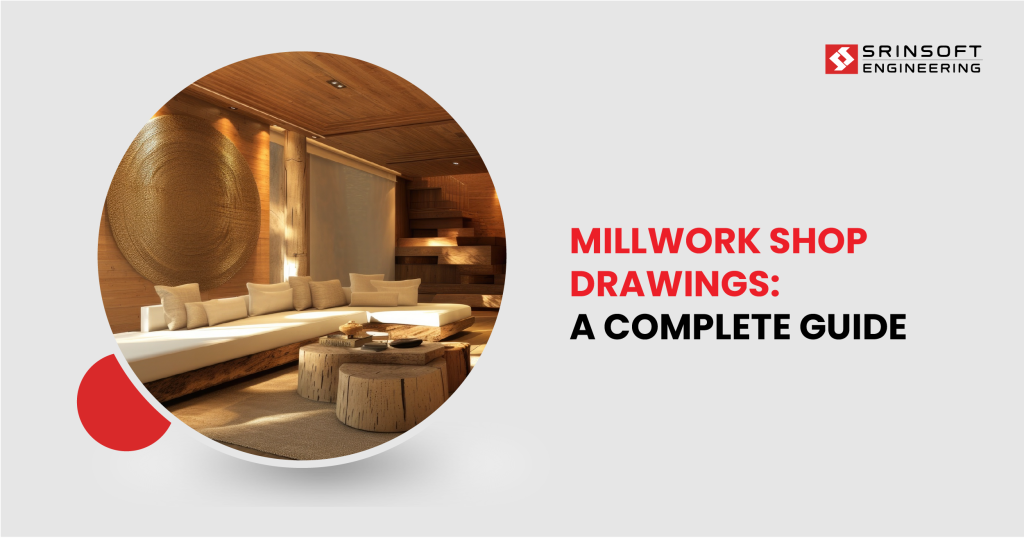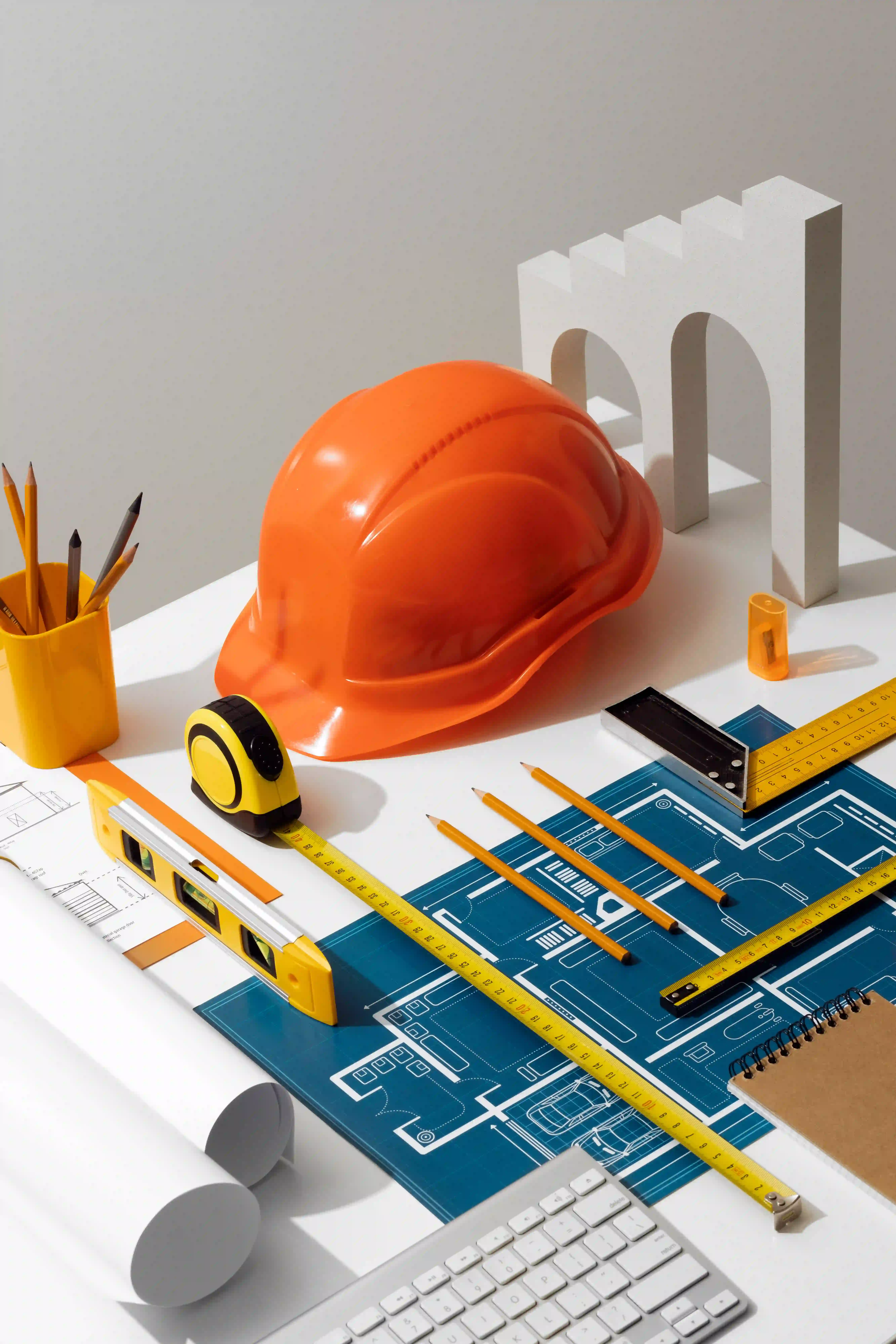
Millwork shop drawings (MSD) play a huge role in getting architectural woodwork done right and help bring design to life. These drawings are the bridge between concept and construction that turn ideas into clear, buildable instructions for cabinets, casework, detailed trim and among many other woodwork elements.
MSDs serve as a shared plan for fabricators and architects and also provide the much need the clarity to get the final woodwork right the first time and cut down on losses.
Think of shop drawings as the instruction manual for custom millwork. They go beyond your standard architectural plans, and lay out all the details like dimensions, materials, finishes, and even the hardware.
When projects move fast and details matter, MSDs are extremely valuable as teams will know what to expect and can avoid those last-minute surprises that slow everything down.
What are Millwork Shop Drawings?
Millwork shop drawings are an important input for building custom wood components because they help in translating an architect’s vision into fabrication specifics down to every joint, panel, and piece of trim. While architectural plans show the big picture, shop drawings zero in on the details that are vital while creating precise custom millwork.
Millwork shop drawings act like a step‑by‑step guide and contain all the necessary information like exact dimensions, joinery, materials, finishes, and where every piece of hardware goes. Not only that, but they also have section cuts and elevations that break down tricky assemblies.
MSDs are crucial for checking design feasibility and spotting construction hurdles before they turn costly. Before any wood is cut, these drawings go to architects and designers for sign‑off, ensuring the finished piece meets both the look and the function everyone expects.
Important Components of Millwork Shop Drawings
Role of Millwork shop drawings in construction project are more than just technical blueprints. They’re a vital communication tool that brings design intent to life on the workshop floor and at the installation site. Here are some of the important parts of shop drawings:
✅ Dimensions
These convey the aspects of woodwork like height, width, depth, and spacing. Dimensions need to be measured precisely to ensure that every piece fits seamlessly into its designated spot.
✅ Material
This outlines what the millwork elements are made of, whether it is wood, veneers, laminates, or engineered products. It also includes relevant grades or standards for the material being used which are essential information for fabrication.
✅ Drawing Views
By providing details like plan, elevation, and section perspectives, drawing views give fabricators a visual understanding of the components from all angles. This makes it easier to interpret spatial relationships and design intent.
✅ Finish Schedule
Details on surface treatment like stains, paints, or sealants are covered under the finish schedule. It also has information on sheen levels and application methods. Finish schedule is necessary to ensure that the final product matches the intended aesthetic across every element.
✅ Hardware
Hardware includes fixings and fittings that add functionality to the woodwork. Hardware provides information on components like hinges, locks, handles, and drawer slides, along with exact placement and product details.
✅ Installation Notes
Installation notes have comprehensive details to make sure that woodwork is assembled properly at the designated location. They offer guidance on tolerances, fastening methods, and clearances, and include any site-specific instructions that might affect how the millwork is installed.
Benefits of Millwork Shop Drawings
Millwork shop drawings offer numerous benefits that directly impact the quality, cost-efficiency, and success of a construction or renovation project.
1. Precision That Reduces Rework
Shop drawings convey all the necessary details to fabricators and ensure that every component is built to specification. This level of detail minimizes the risk of errors, cuts down on material waste, and helps avoid costly rework during production or installation.
2. Smoother Collaboration Across Teams
Clear, detailed drawings make it easier for architects, contractors, millworkers, and clients to align early in the process. With a shared reference point, review and approval processes are made simpler, reducing misunderstandings and avoiding delays down the line.
3. Streamlined Workflows from Shop to Site
When fabricators know exactly what’s expected, they can plan their work more efficiently. The same goes for installers, who greatly benefit from these drawings that highlight tolerances, hardware placement, and anchoring methods to help the on-site team stay organized and work more effectively.
4. Built-In Code Compliance
Well-prepared shop drawings aren’t just for aesthetics. They are equally vital for safety and regulatory requirements. By incorporating relevant standards and codes, they help ensure that what gets built meets compliance criteria from the start.
5. A More Predictable Project Outcome
In the end, it’s all about delivering quality on time. MSDs contribute to a more controlled, efficient, and coordinated construction process. The result is fewer surprises, smoother execution, and craftsmanship that lives up to the original design intent.
Different Types of Millwork Drawings in Architecture
Millwork shop drawings come in various types, with different views to capture different details, that finally give fabricators and installers a complete picture of what needs to be built. Here some of the important types of millwork drawings:
Plan Drawings
These give you a bird’s-eye view of how millwork components fit within the building layout. Plan drawings are like a map that shows where cabinets, panels, or shelving will sit in relation to walls, floors, and surrounding structures. Plan drawings are essential for making sure everything lines up correctly and that there’s enough room for movement, installation, and access.
Elevation Drawings
Elevation drawings typically show the front or side view. They highlight the height and vertical dimensions of each piece, giving better insight into how the millwork will appear within a room. These drawings also help visualize alignment with doors, windows, or other design features, and they often come with notes on finishes, edge treatments, and material transitions.
Section Drawings
Section drawings cut through a component to reveal the internal composition of millwork assemblies. These are cross-sectional views that show joinery, internal supports, layers of material, and where fasteners go. They are extremely useful for fabricators to understand how a piece holds together structurally, especially when the parts can’t be seen after installation.
Detail Drawings
These are zoomed-in visuals which focus on intricate features like custom joints, unique molding profiles, or decorative edges. They often come with precise measurements and tool paths which are particularly useful to not have any guesswork while fabricating complex or non-standard elements.
Assembly Drawings
Assembly drawings show how individual parts and sub-assemblies fit and connect, often in a step-by-step sequence. These drawings help ensure everything is assembled smoothly on the shop floor and installed correctly on-site.
Tools and Software Used in Creating Millwork Shop Drawings
Behind every accurate millwork shop drawing is a set of powerful tools designed to bring ideas to life with precision. Here are the most widely used platforms in the industry:
1. AutoCAD
For many, AutoCAD is the go-to platform for 2D drafting of MSDs. Known for its precision, AutoCAD is ideal for drawings that require exact dimensions, material callouts, and joinery details. Features like layering and customizable templates also help organize complex designs clearly and efficiently.
2. Revit
When the projects require 3D modeling and coordination across trades, Revit is the preferred tool. As a BIM (Building Information Modeling) tool, it also has the facility for millwork to be designed as part of a larger architectural model.
3. SketchUp
SketchUp is a favorite for early-stage design and visualization. Its intuitive interface makes it easy to model millwork components in 3D. Designers often turn to it for client presentations, where clear visuals and quick iterations can make a big impact.
4. SolidWorks
For more detailed engineering, SolidWorks is a good choice. Its parametric design features come in handy when modeling precise joinery or complex components. Millworkers often rely on it to plan out assemblies with accuracy before production begins.
5. Inventor
Autodesk Inventor offers powerful 3D mechanical design capabilities. It supports the development of parametric models and is used in complex millwork systems requiring component simulation and testing.
6. Microvellum
Microvellum is built specifically for the woodworking industry. With this software, users can generate detailed shop drawings, cut lists and CNC instructions, directly from a single model.
7. Cabinet Vision
Cabinet Vision is purpose-built for cabinetry and casework. It simplifies the entire process by providing tools for 3D design, material breakdown, generating accurate cut sheets and even has CNC programming capabilities.
Conclusion
Millwork shop drawings play a pivotal role in turning design visions into tangible, buildable components. MSDs are necessary to keep errors in check and make the entire process, from design to production, a lot smoother.
As customization becomes a standard part of most projects, detailed shop drawings become all the more important. With the right tools and a focus on best practices, teams can deliver millwork that’s aesthetically appealing while fulfilling the both design intent and industry standards.



